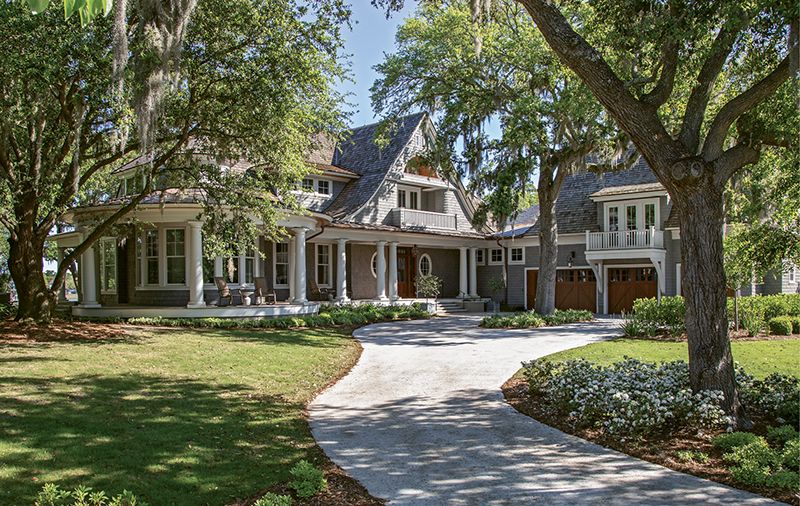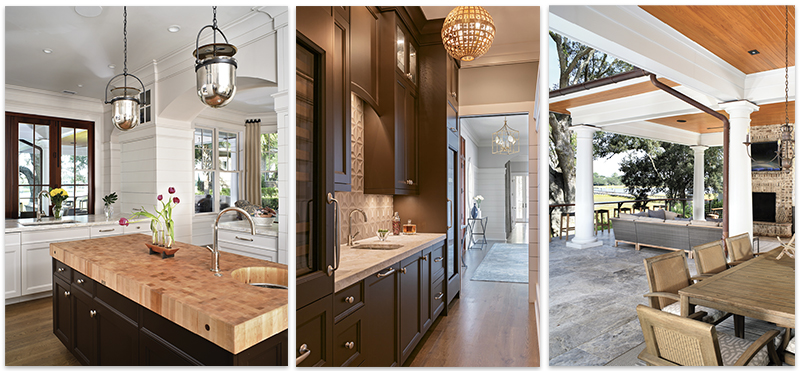An idyllic deepwater lot lures one Chicago couple for year-round Lowcountry living

Made in the Shade: With “the Kiawah look” in mind, Suzie and Mark Dajani built their dream home—a blend of Northeastern shingle-style architecture with classic Southern touches—on James Island.
Set off the 11th fairway of the Country Club of Charleston, Suzie and Mark Dajani’s home doesn’t simply embrace the concept of bringing the outdoors in, it rewrites the rules. The custom-built, 5,600-square-foot, four-bedroom residence takes full advantage of its idyllic lot, offering unobstructed views of Wappoo Creek framed by grand oaks in the back, the golf course in the front, a grove of olive trees on the side, and an infinity pool that “spills” into a quintessential Lowcountry marsh scene—all just a par-four from downtown.
The merging of exterior and interior begins with the windows, which showcase vistas of the creek and golf course from every room, and culminates in a wide-open living space. Between the living room, kitchen, dining room, and the 2,700-square-foot deck there are no walls—just a long line of retractable floor-to-ceiling windows that melt away to create a spectacular open space, perfect for entertaining. “We initially thought about downsizing,” explains Suzie, “but we wanted a house where we could welcome guests, where our kids could come and bring their friends.” And come they do. Every Labor Day, the couple’s two daughters, Emma and Cary, bring dozens of pals to fill every nook and cranny of this James Island gem. “It’s become an annual tradition,” Mark says.
The Dajanis, who moved here from Chicago to escape the brutal Illinois winters, knew they wanted a deepwater lot close to downtown and ended up purchasing a property sight unseen after finding it online. “I was so nervous. When we first walked up, it was a little intimidating; the lot was overgrown and had half of a torn-down house on it,” Suzie says. “But then I went to the back and saw the dolphins swimming by and thought, ‘Okay, we can do this.’”

The infinity pool appears to spill into the marsh and Intracoastal Waterway.
The couple’s previous plans of downsizing and retirement were quickly dismissed when Mark landed his dream job as CIO of Carlsberg in Denmark (he travels back and forth) and plans for their new home began to take shape. Having lived in three houses with traditional New England-style architecture, they were drawn to the shingle style, but wanted some classic Southern twists. After perusing local magazines, they quickly fell in love with what they dubbed “the Kiawah Island look.” As Mark explains, “We’re not traditional people; we didn’t want formal rooms and such. We want to live on the edge, but not too far on the edge.”
They hired a local team, Chad McDonald of McDonald Architects and builder Matt Byrd, to bring their vision to life. McDonald, who has designed many homes on Kiawah and Seabrook, was happy to oblige, but as a local boy who grew up just down the creek, he was most excited to pay homage to the landscape west of the Ashley. “There just aren’t that many properties like this,” he says. “I’ve always thought it’s hugely important to tie a house spatially into its surroundings, and the opportunity here, well, superlatives fail me.”
The result is an architectural mélange that pays homage to the asymmetrical tradition of shingle-style homes, while embracing Southern aesthetics. A round sitting room topped by an ornamental cupola protrudes on one end and is offset by an angular wing. And the classic gable roof overlooks a plethora of porches and columns, as grand oaks drape the home on all four corners. The columns, curves, and contours that dominate the exterior aren’t just for show: they help facilitate the large spaces inside that play to the Dajanis’ love of entertaining, as well as capture some cozy corners and intimate spaces, for respite and calm.

Sit Back & Relax: “When we were furnishing the home, the focus was always on how the spaces would be used,” says Theresa T. Morton of Studio TTM, one of the project’s interior designers. Copious seating areas, such as the circular sitting room (left) and upstairs den (bottom right), boast a multitude of comfy chairs and oversized sofas from Precedent and Sherrill in a collection of subtle, patterned fabrics that complement the exterior views without detracting from their splendor. And of course, each porch around the property has the requisite rocking chairs (top right).
The building process was extremely collaborative, and weekly site meetings among Byrd, McDonald, and the Dajanis helped shape the home to accommodate the couple’s planned use for each space. Some of these collaborations resulted in cantilevering an exterior wall in the master bedroom to provide a window seat, curving the dining room wall for a more expansive view over the olive grove, and adding shiplap to the entire kitchen to accommodate Suzie’s love for hidden storage.
The kitchen is a feat in itself. Typically, to create the desired large, open living space, a kitchen would be shuffled off to the back of the house. But Suzie, who happens to be a great cook, wanted it right in the middle of the action. “No matter how big your house is, everyone ends up in your kitchen, so we wanted it to be the centerpiece,” she says. It also opens up to the indoor and outdoor dining rooms, making it easily accessible from the many entertaining areas.
“It’s essentially a floating kitchen,” says Byrd. “Most of the cabinetry are independent units inset into frames, not mounted to any wall systems.” Instead, columns provide the needed structure, and rather than using standard, built-in cabinets, all the storage space and large appliances are incorporated into the columns, which blend into the counters thanks to the shiplap. There are no handles, not a lick of stainless steel to be seen (beyond the Wolf range)—it’s all hidden.

Eating In & Out: A floating kitchen anchors the home, tying the indoor and outdoor living spaces together. The kitchen features a Boos Block island and industrial-style pendant lights from Urban Electric. Hidden behind the main kitchen area is an innovative butler’s pantry, resplendent with floor-to-ceiling cabinets designed by Robert Paige Cabinetry. The alfresco Lloyd Flanders dining table and chairs, purchased at GDC Home, is as accessible to the chef as the formal dining room.
While the home’s shared spaces inside and out—including an outdoor living room with a wood-burning fireplace and a kitchen just steps from its indoor counterpart—excel at entertaining, it’s in the private spaces that the home really sings. A circular den and office, replete with a wall of windows, gives Mark and Suzie a private perch for admiring the expansive front garden, from which they can watch the world go by (recently this included the U.S. Women’s Open golf tournament). A spectacular custom-built, curved floating desk echoes the shape of the room and is accented by a striking cowhide-covered chair, a nod to Mark’s Texan roots (though it was discovered in an antique shop in Charlotte).
However, the master bedroom is Suzie’s sanctuary. One of the only rooms with window coverings (a home automation system makes opening them a cinch), she wakes, raises the shades with a push of a button, and sees the waterway. “It’s so relaxing,” she says. “The whole house is relaxing. You can go into any room and have something to look at that’s peaceful and calming.” But perhaps most thrilling for her is the opportunity to sit outside most any day of the year and watch the dolphins swim by.