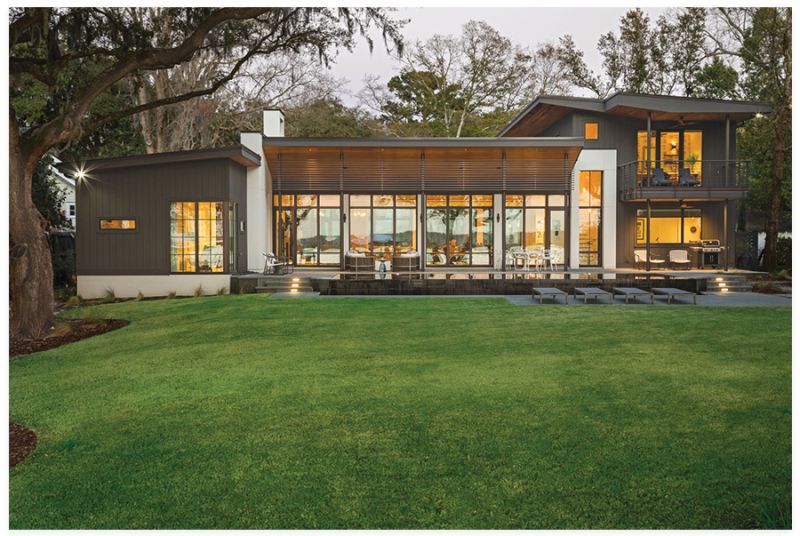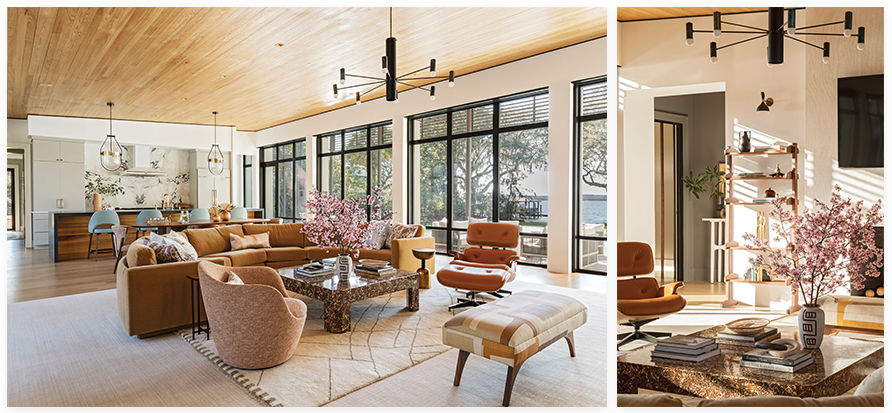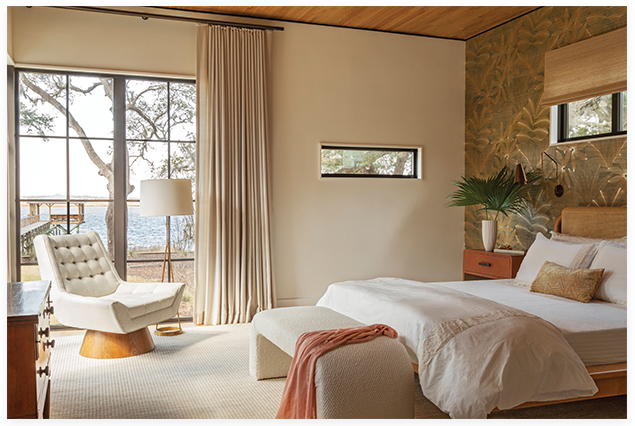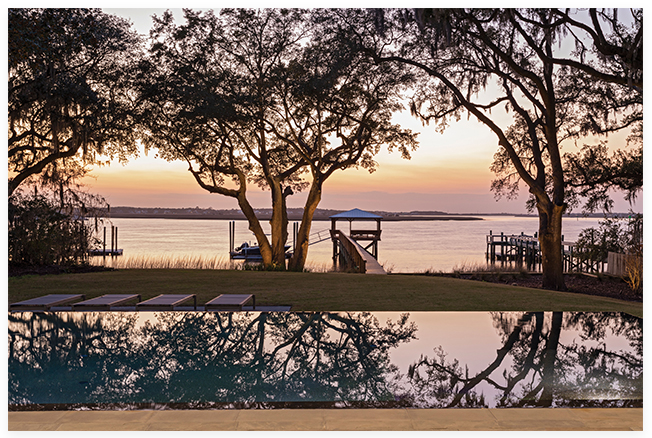A minimalist, modern home on the banks of the Stono River marries the beauty of the Lowcountry with stylish practicality for one couple’s golden years

When the sun sets in the Lowcountry, especially over water, magic happens. One local couple had their James Island home built specifically to capture that golden glow. Walls of expansive windows envelop a pared back, intentional living space decorated in sunset hues of blues, creams, and apricots and furnished with low-slung mid-century pieces so as not to impede the view of the Stono River beyond. Touches of drama, from a marble backsplash to a sloping cypress ceiling, combine with a minimalist design and perfectly positioned rays of sunshine in an expertly crafted space that brings the outside in.
The linchpin of this modern home—designed by Charleston-based Rush Dixon Architects—is a pitch-perfect roof that creates dramatic angles and leverages those two translucent walls to turn that special Lowcountry light into a design feature. The home’s mono-slope roof rises 17 feet to swallow the sunset streaming over the channel from the west and lowers to 11 and a half feet to the east, where it welcomes in the early morning light.
“The use of window walls in the main living space was a primary design element, allowing the connection to the landscape and riverscape,” explains Judy Dixon, one half of the husband-and-wife architecture team. In the private spaces, the use of natural light was more sparing yet targeted. “The corner windows of the primary bedroom bring the historic live oak canopies and river patterns into this space,” says Dixon. “The singular tall window aligned as you are walking down the stairs is yet another way the view is woven into the flow of the house.”

(Left to right) The open plan living room/dining room/kitchen is dominated by a shapely Thayer Coggin sectional, selected by designer Allison Elebash to break up the space and create a more intimate seating area; The play of light in the home is part of the design, highlighting intentional, uncluttered pieces such as the custom walnut bookcase by Spiridon. The sculptural Lumfardo chandelier adds contrast.
That vista compelled the homeowners to sign a contract for the almost one-acre lot on the hood of a car moments after first pulling into the driveway. “It was a once-in-a-lifetime property,” says the homeowner, a longtime real estate developer. The lot was overgrown—“You needed a machete to get in here,” he says—and the existing house was in bad shape. But they knew they would regret it if they didn’t jump on the opportunity.
Having lived in Charleston for more than 30 years, the couple was looking to downsize from a 5,200-square-foot family home in West Ashley, as their three sons had all finished high school. They searched for a spot to build a one-level waterfront home ideally suited to the life of empty nesters. But then the pandemic hit, and the boys moved back home, altering their plans.

Tropical Oasis: An accent wall covered in Phillip Jeffries’ “The Grove” in “Majestic Frond” creates a tropical vibe in the primary bedroom. “It makes it feel like an extension of the outside,” says Elebash.
The resulting six-bedroom, five-and-half-bath stunner—built by Cline Homes—was completed in the summer of 2021. It retains the one-level goal, with separate offices for the husband and wife (both can double as bedrooms), a primary bedroom suite, and an open-plan living area, all on one floor. What changed was adding a two-story structure to create space for three more bedrooms and a den above a three-car garage and large storage room. “It has its own entrance so the boys can come and go as they please, plus when they’re not here, I can lock it up and kill the HVAC,” explains the husband.

Soak It In: The infinity pool installed by Atkinson Pools sinks seamlessly into the garden, designed by landscape architect Steve Dudash.
The house remains true to the homeowners’ original concept despite the extended square footage: “Our style is open and modern, minimalist,” says the husband. “They were clear about not wanting something grand, fussy, or overworked,” says Dixon, opting for the clean lines of mid-century architecture and finding “power in simplicity,” she says. It’s simple, yes, but striking: the warm cypress ceiling adds an organic thread in counterpoint to the cool, clean lines and steel-and-glass doors and windows.
Interior designer Allison Elebash continued this theme. Wood, stone, and brass accents tie in with the natural surroundings beyond the windows. Vintage mid-century modern furniture, tailored with custom fabrics, add softness and warmth. “Modern spaces can come across as feeling a little cold, with lots of glass and steel,” says Elebash. “We chose to have it feel warm and inviting while honoring the modern architecture and the setting.”