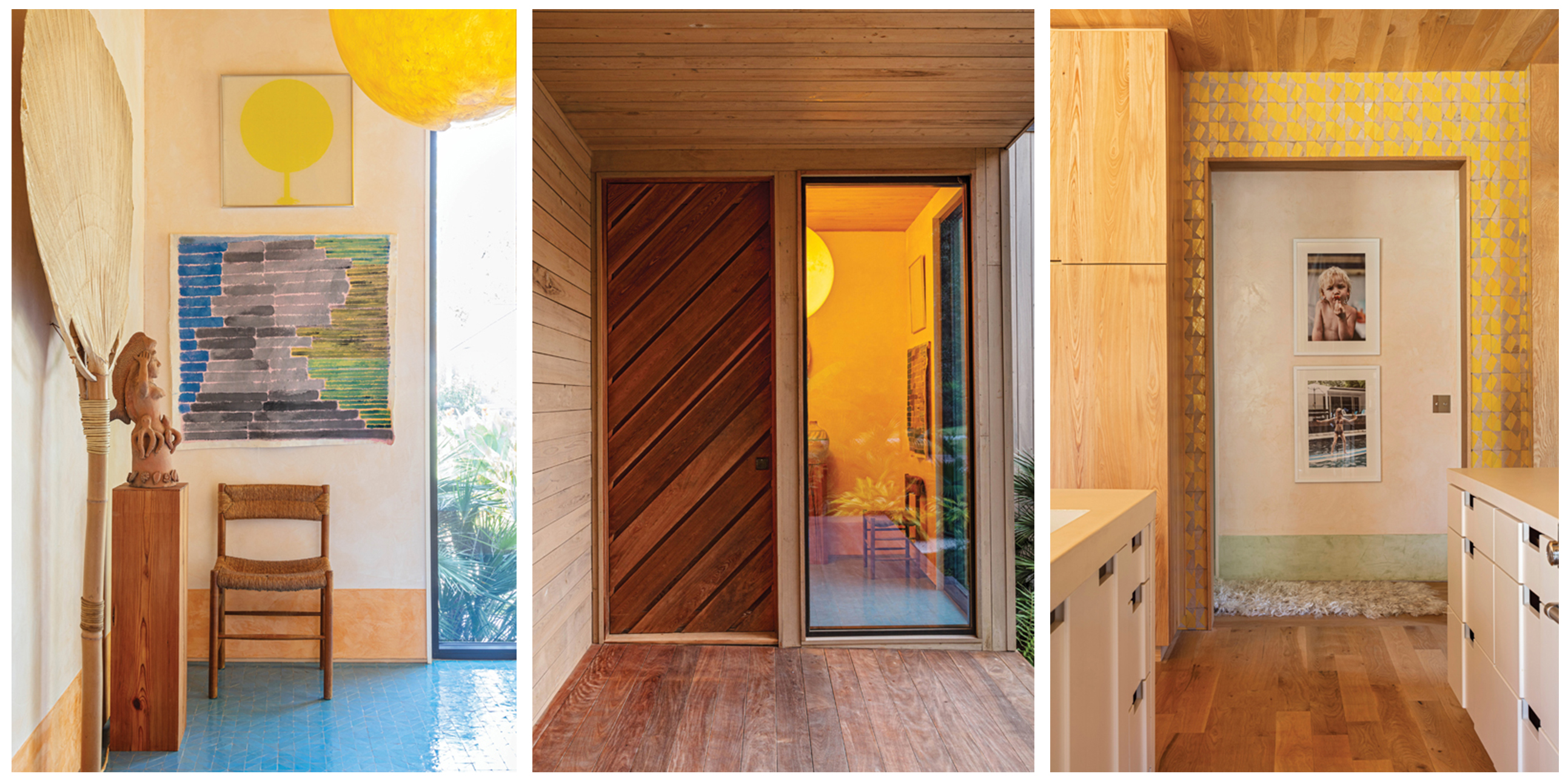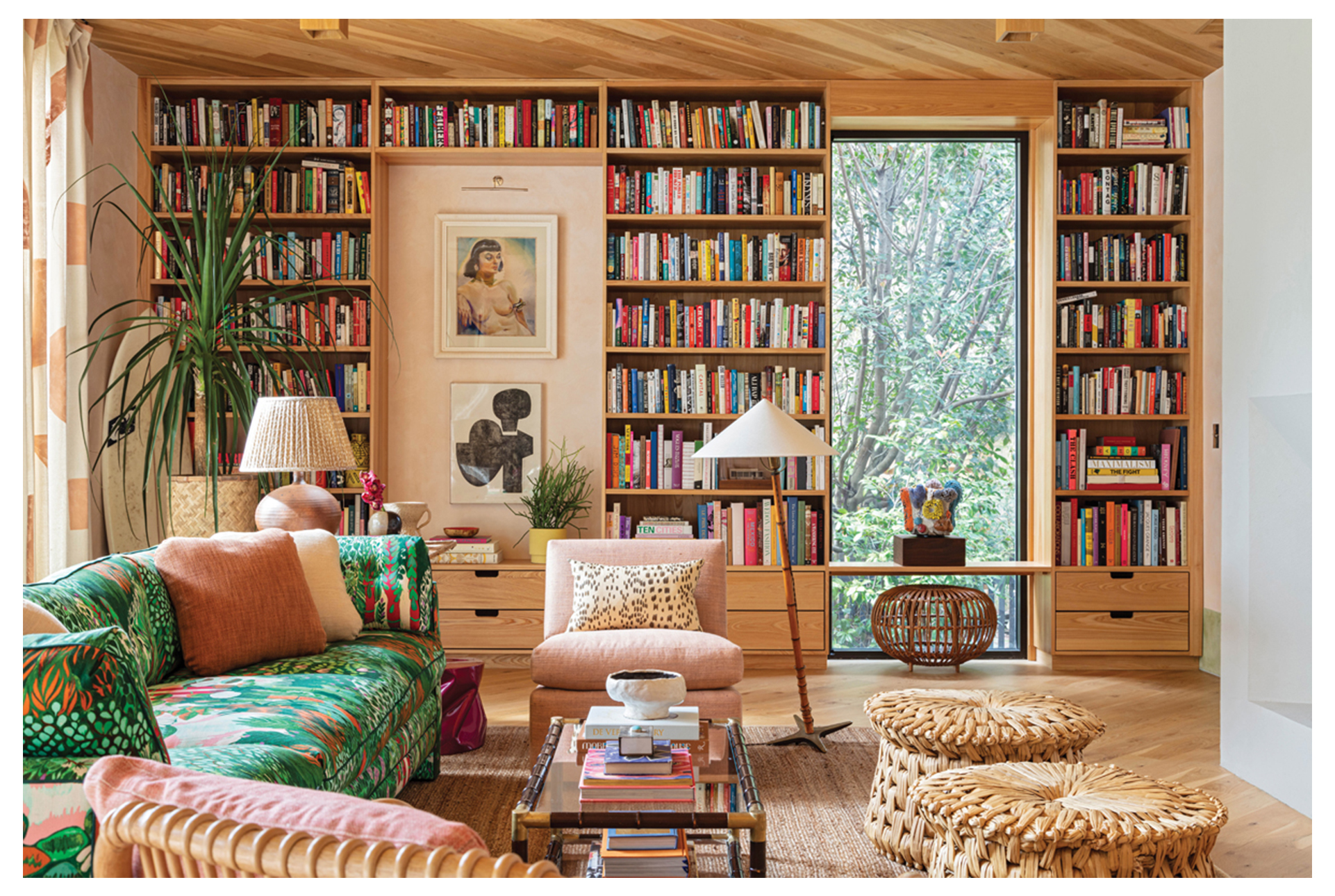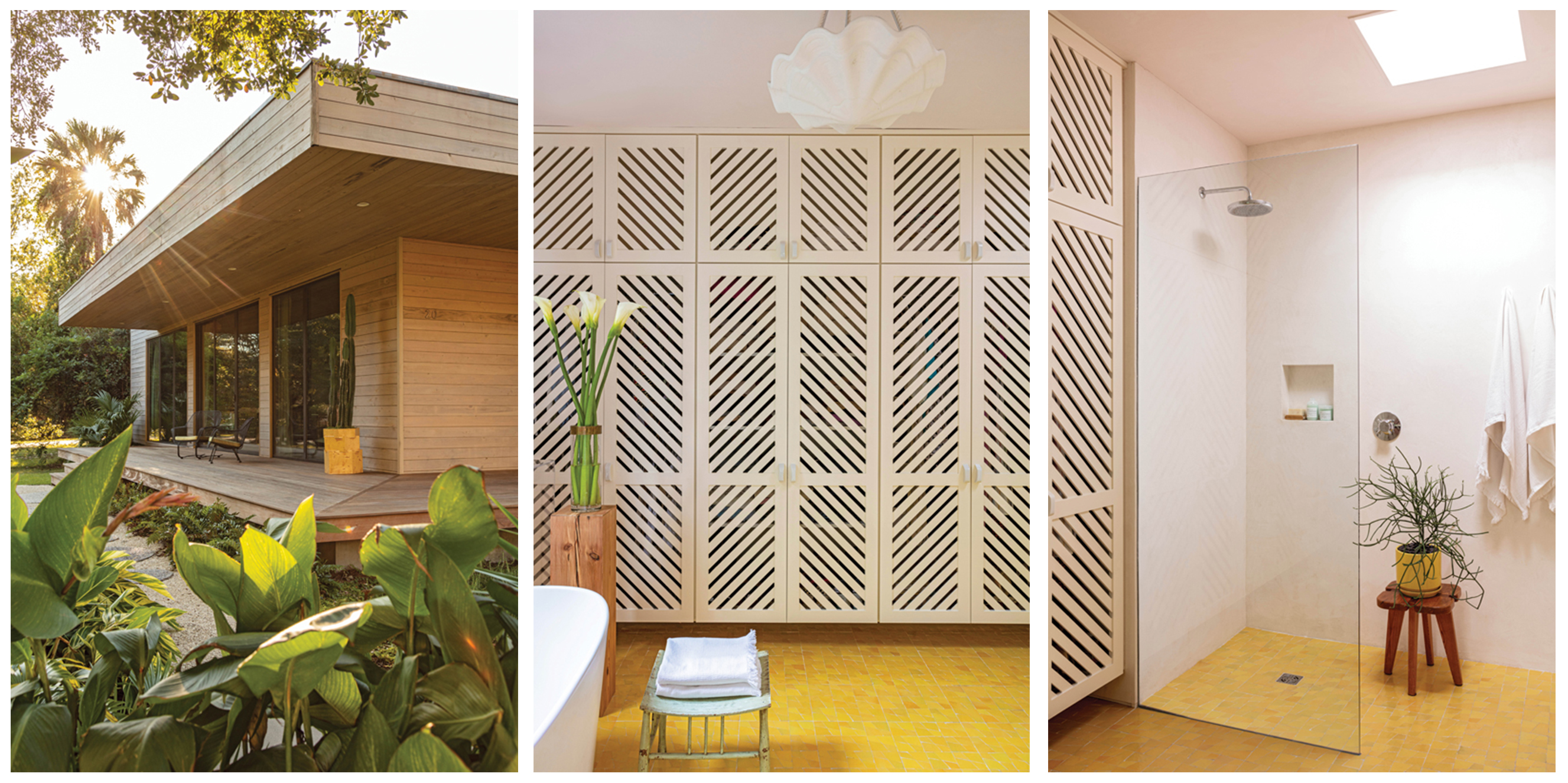The West Ashley home shines with a glamorous-yet-comfortable aesthetic

There’s something to be said for taking your time. In a world obsessed with instant gratification, the deliberate process of crafting a home—slowly and intentionally bringing together every element with an almost obsessive attention to detail—can elevate it into something more than shelter. Interior designer Angie Hranowsky took that philosophy to heart, spending eight years creating her personal sanctuary. The result: a modernist bungalow tucked into West Ashley’s Old Windermere neighborhood. Clad in cypress siding and veiled by swaying palm fronds, the home stands as a serene counterpoint to Charleston’s traditional vernacular.
This slow burn began some 30 years ago, when Hranowsky—now a celebrated designer whose work has appeared in Architectural Digest, Domino, and House Beautiful—arrived in Charleston in 1995. Angie and her then-boyfriend, Victor, left North Carolina’s Outer Banks in search of a place with more sophistication. “I didn’t want to spend my life in cutoffs and flip-flops,” she jokes. They rented a carriage house downtown on Pitt Street and were instantly smitten. “I was like, ‘Oh my God, how does nobody know about this place?’”
Originally from Louisville, Kentucky, Hranowsky had earned a bachelor’s degree in art history from the University of Cincinnati. Soon after the move, she followed her creative instincts back to school, this time for graphic design at the Portfolio Center in Atlanta. “Meanwhile, I was decorating every apartment we lived in,” she says with a laugh. In 2000, after brief stints in Atlanta and Miami, the couple, now married, returned to Charleston and settled in Avondale, where Hranowsky launched her graphic design firm. They bought their first home and tackled a full renovation on a shoestring budget. “That’s when I realized I might be in the wrong business,” she says. “I remember telling my mom, ‘If I had clients with a real budget, I could be in a magazine.’”

With blue zellige floor tile from Mosaic House and a vintage resin light fixture from Maisonjaune Studio in Paris, the entrance evokes the ocean and the sun. An original Uchiwa floor lamp by Ingo Maurer pairs with a painting by artist Gloria García Lorca and a “Sirena” sculpture by master potter José García Antonio from Ocotlán, Mexico.
Turns out, she was right. Encouraged by friend and photographer Julia Lynn, Hranowsky submitted their home to several national publications, landing it in Metropolitan Home. A five-week interior design course at Parsons in New York City helped confirm her new path. Her mother soon followed her to the Lowcountry, and Hranowsky began designing homes for family members, including her mother’s which appeared in House Beautiful. Now with two children, the couple decided to seek out a more family-friendly neighborhood and more room, and Hranowsky happened upon a rare gem: a midcentury modern house in James Island’s Riverland Terrace.
In many ways, the 1972 bungalow, designed by architect-owner Elliott Constantine, laid the foundation for her Old Windermere home, helping her envision how a modernist structure could fit comfortably into Charleston’s historic streets. In 2011, following her divorce, Hranowsky found herself renting a home downtown, pondering her next move. “A friend said I should build a home,” she recalls.
At first, the idea didn’t sit well—but the seed was planted. Hranowsky began dreaming of a space that was truly hers. Soon, she was scouting for land and saving every penny. Then in 2014, she stumbled upon a unique opportunity: a friend of a friend had a double lot in Old Windermere. “So, I bought someone’s backyard,” Hranowsky says with a smile.
She enlisted her friend and architect Johnny Tucker to help her design the home a tricky task that required working creatively within the narrow, triangular lot to fit 1,650 square feet of living space. The result is a striking-yet-understated early modern home. Architectural Digest described it as “a boxy, low-slung house with a bit of Frank Lloyd Wright in its DNA,” with its sharp lines and sturdy structure softened by cypress siding, Venetian plaster walls, and white oak ceilings. “I love modern architecture, but I also wanted there to be a local vernacular,” Hranowsky says. Cypress and plaster brought warmth and Charleston charm to the modernist frame.

A vintage sofa covered in Jim Thompson’s “Melusine” fabric in “Sweet Nymph” dominates the main living space. Tucked under the end table is a fuchsia fiberglass stool from L.A. Studio in Madrid. But it’s the books that are the star of the show. “I incorporate bookshelves whenever possible into clients’ homes, and they are a source of joy and inspiration in my own,” says Hranowsky. “Books can tell you a lot about their owners. My collection is full of fiction and nonfiction, design books from interiors to graphics to architecture, along with art books and books I collect purely for the originality and beauty of their design.
Throughout the design process, Hranowsky had a crystal clear vision. “I knew I wanted a tall stucco fireplace, a wall of bookshelves, wood floors, and plaster walls,” she says. The oversized cypress front door, inspired by Mexican architect Luis Barragán’s Gilardi House in Mexico City, was also on her wish list from day one. This laser focus meant pausing to wait for plans or finances to catch up with the vision. In 2018, when Hranowsky moved in, the home was far from finished in her eyes. Then came the chaos of COVID. “I didn’t want to compromise on anything,” she says. “I wanted to wait until I could do it the way that I really wanted.”
It wasn’t until 2022, after the custom woodwork had been installed and the Venetian plaster had dried, that Hranowsky considered the home complete. Crafted in cypress, the bookshelves and pantry bookend the open-plan living space, connecting the white oak floors and ceilings, while the peach plaster walls provide a soft backdrop for bold tile accents, contemporary lines, and the designer’s collection of furniture and art.
The home’s glamorous-yet-comfortable aesthetic defies easy categorization. It hints at art deco elegance and Mexican exuberance, with touches of Moroccan flair and a healthy dose of midcentury modern. The foyer sets the tone with striking blue zellige tile underfoot and a vintage 1960s light fixture from Paris overhead—the large yellow fiberglass globe evoking the sun over the ocean.
In the kitchen, the sunny theme continues with a wall of yellow zellige tiles. Free of upper cabinets, the minimalist space features a single wooden shelf and a concrete island, creating a calm, zen-like atmosphere. The adjacent dining area is anchored by an iconic Eero Saarinen “Tulip” table beneath Ingo Maurer’s whimsical “Zettel’z 5” chandelier. Part light fixture, part art piece, it features dangling love letters in various languages, plus her own personalized notes and photographs.
The living room bursts with character, from a vintage sofa reupholstered in a rich Jim Thompson fabric to a rattan Bonacina armchair and a pair of stools sourced in Mexico. A floor-to-ceiling bookshelf stretches across the far wall—a testament to her love of design and literature. Drop cloth curtains designed by Hranowsky and painted by local artist Beth Williams frame windows that bathe the peach-hued plaster walls in sunlight, creating a warm, rosy glow.

The primary bathroom does double duty as a large closet, with intricate lattice doors to contain clutter and allow the room to feel sophisticated and simple. The yellow tiled floor and lime-based, waterproof Tadelakt plaster create a warm, soft space that’s flooded with natural light.
Outside, a wide, cypress-planked deck opens to a verdant garden planted in 2020. Towering palms out front and thick bamboo in the backyard create a lush retreat. “I like tropical,” Hranowsky declares. “The more tropical, the better.”
Her bedroom is a maximalist’s paradise, papered in a reinterpretation of CW Stockwell’s iconic “Martinique” print by Voutsa. The flamboyant pattern pays homage to Los Angeles (the design once graced the Beverly Hills Hotel), while evoking a touch of Miami glamour—Hranowsky’s favorite cities. The primary bath continues the bold tile story with yellow zellige in the shower and walls coated in waterproof Tadelakt, a traditional Moroccan plaster.
Rounding out the compact floor plan are her children’s rooms. But with her son, Sasha, now in college and daughter, Loulou, living in LA, Hranowsky has the house all to herself, a fitting result for a home that is uniquely, unmistakably hers.
“Everything is very personal in the house,” she says. “They’re all things that inspire me from people and things I love, or places I’ve traveled.” It was a long road to get here, she recalls, “but I wouldn’t change a thing. This house is exactly what it was meant to be.”