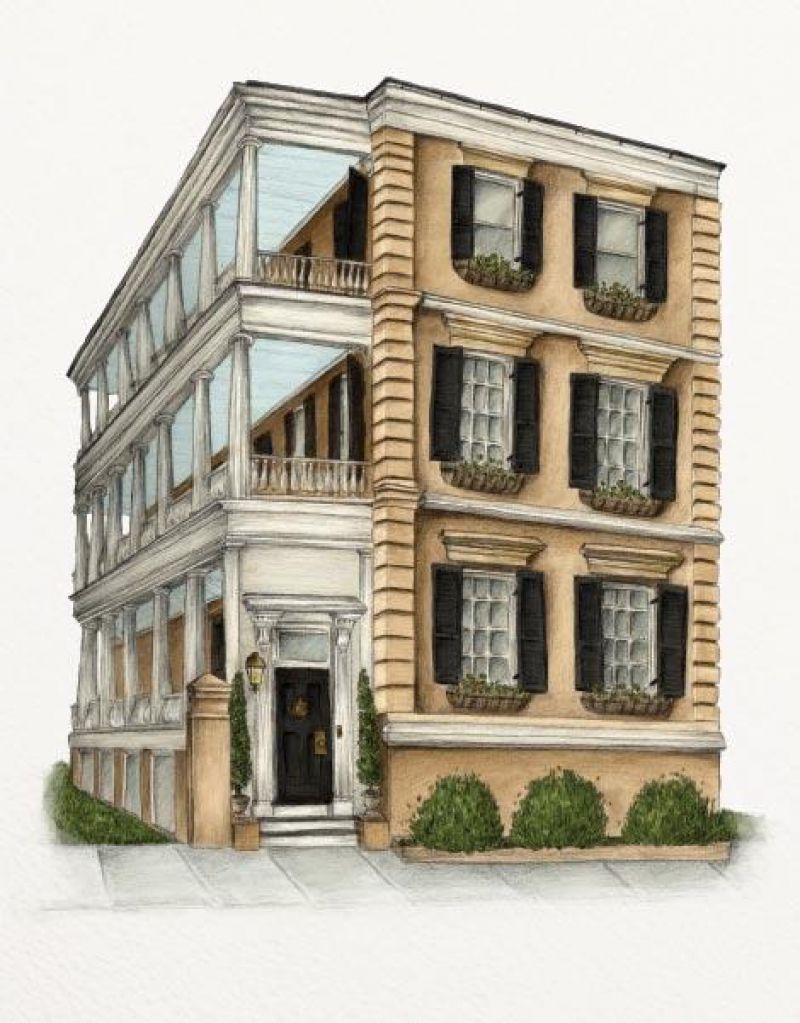
THE ORIGINAL HIT SINGLE
The standard single house is one room wide with two rooms to each floor, with a central hallway and staircase. Its counterpart, the double house, is so called because the front of the house faces the street.
WE SAY “PIAZZA”
Most single houses have large porches known in Charleston as “piazzas.” These stretch the length of the house and are held up by columns, often ornately carved. The ceilings are traditionally painted a light hue known as “piazza blue.” Some call this “haint blue” because of the Gullah belief that the color repels haints, or restless spirits. Others speculate the sky-like shade deterred wasps and other insects from nesting—a theory that may hail from the fact that early blue paints contained lye, which repels bugs.
POLISHED BRASS
Single houses range in size, and architectural detail can often be elaborate, especially the woodwork and fanlight over the street door. Even on simple single houses, the brass door handles and other fittings are polished to a high gleam.
KNOCK TWO TIMES
The door you see from the street opens to the first-floor piazza. The real front door leads from this piazza into the central hall.
HIDDEN ADDITIONS
Behind most early single houses were various dependencies that stretched backward along the lot, including servants’ quarters, stables, and the kitchen house, which was always detached from the main house as a fire preventive measure.
PRIVATE MATTERS
Although the front of the single house has large windows in every room, the back usually has only one or two on each floor. With residences built so close together, this design provided a certain amount of privacy between neighbors. In Charleston, this is colloquially known as “northside manners.”
FORM FOLLOWS FUNCTION
When the city’s first streets were laid out in 1680, residential lots were long and deep but had little street frontage. Placing the house sideways on the lot made the best use of space. This also allowed the home to take full advantage of the prevailing southerly breezes, necessary in the hot summer climate. Therefore most all single houses face south, towards the ocean winds.